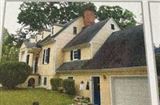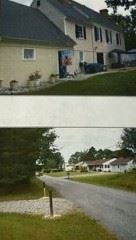|
|


| Property Details: Dix-Motley-Thomas Estate / Private Call for Offers |
|
 |

|
Property Details: Dix-Motley-Thomas Estate / Private Call for Offers
Dix-Motley-Thomas Estate / Private Call for Offers
2321 Miller Drive
Ringgold,
VA
Find it with Google™ Maps!
|
| Price:
$525,000 |
| Bedrooms:
4 |
| Bathrooms:
2.5 |
| Square Feet:
3,400 |
Lot Description/Acreage:
7.382 |
Year Built:
1778 |
Architect/Builder:
John Dix / David L Ragland Jr |
Architectural Style:
Colonial
(c.1600-1820) |
| |
| Name:
Malcolm Sr and Cheryl Green |
| Phone:
434-421-2243 or 434-713-4617 |
| Email:
Send an email... |
| Website:
Visit the website... |
|
|


| (Click on a thumbnail below
to view a larger image) |
 |
 |
 |
|
| |
Built in 1778, amid the American Revolutionary War and the emergence of the American Republic, the Dix-Motley-Thomas Estate stands as one of Virginia's most enduring privately owned landmark residences. Its story began with John Dix, an early county justice and the owner/operator of Dix's Ferry on the Dan River with the purchase of 164 acres. By 1793, the Dix family holdings had expanded to over 500 acres of working farmland, timber and colonial homestead; a testament to its longstanding prominence.
The Estate passed successfully from generation to generation through the Dix, Motley and Thomas families, then acquired by locally renowned architect, David L. Ragland, Jr. in the 1950's with remaining 7+ acreage. Ragland launched a meticulous restoration that served both as his home and a source of professional pride. Under his care, what came to be known as the Dix-Motley-Thomas House gained modern amenities - all without disturbing its soul or original craftsmanship. This blend of history and modern function invites both admiration and adaptation. Since 2006 the Estate has been attentively maintained and cared for by its current owners who have made it their family homestead.
|
| |
Whether A Private Sanctuary, A Public Treasure, or a Purposeful Investment, This 248 Year Old Estate Offers Not Just Property - But A Role In History!
Nestled on a quiet, no-outlet street, the Dix-Motley-Thomas Estate enjoys a rare seclusion amidst surrounding hardwoods. The Estate is more than a historic home - it is a canvas for a meaningful future - a canvas for preservationists, visionaries, or those with reverence for story. With legacy etched into every beam and floorboard, and a region rising around it - this opportunity awaits its next steward - one who sees not just walls, wood and land but the traces of many lives - named and unnamed - who endure beneath the canopy of this land of legacy and their stories held within.
The Estate features 7.382 acres that are elegantly divided across two contiguous parcels.
Lot 1 (3.2 acres) is anchored by the main residence originally built in 1778, meticulously restored in the 1950's by locally renowned architect David L. Ragland, Jr. who preserved its original colonial frame while introducing timeless livability. The main house is a story-and-a-half beaded clapboard residence; among its defining features, some of which are rarely found in this region include:-
* Double diamond Flemish bond chimneys (only two others known locally).
* Dentil-based cornice, Bible doors, original 18-over-18 sash windows, curved staircase, and 14-inch heart pine wallboards and heart pine flooring.
* Lower-level spacious dining room (once used as a tavern), with exposed pine beams and porcelain stone floor tiles that extends to the outer den area, featuring a half bath and understairs storage.
* Three hand-carved mantels (two with marble hearths; one brick); each of the three fireplaces are working.
* Original built-in wall units; chair rails; windows and the original door hardware also includes working skeleton keys.
* Upper levels include a Great Room, four bedrooms (one usable for den/office); two full baths; two foyers and a working whole house attic exhaust fan).
Lot 2 (4.182 acres) is home to a 1-story frame guest cottage (landscaping and limited structural renovations completed in 2012; currently remains without independent utilities), and also a carriage house that was once used for drying tobacco echoes of the land’s agrarian past.
Adjacent to Lot 2 lies a 199 sq ft family cemetery of its original owners. Though not included in the property deed, it is a neighbor reminding all who pass that this land carries not just provenance—but memory.
A variety of mature hardwood trees, ample cleared land for an orchard and/or farming abound; while an adoring wildlife of deer, turkeys and a variety of birdlife visit as a passing sanctuary.
|
| |
RECENT MODERN UPDATES INCLUDE:-
Attached garage (399 sq ft)
Stone patio (353.6 sq ft)
Two stoned private driveways
Well pump(2021)
New Yorker boiler heating system (2025)
Hot water heater (2025).
Greenhouse (20ft x 10ft x 8ft), and gazebo as permanent fixtures.
LOCATION, CULTURE & GROWTH:-
Poised on the cusp of Danville's nationally-recognized cultural economic revival, the Dix-Motley-Thomas Estate is a place with purpose. Its historical past now intersects with a region that is fully blooming into its bright future.
Located less than 15 minutes are:-
Caesars Virginia; Danville Science Museum; Danville Museum of Fine Arts; Historic North Theatre; Averett University; Carrington Pavilion; Tobacco Heritage Trail; Dan River, the River District, Angler Park and Danville Regional Airport.
VISION & USE POTENTIAL:
With its rare combination of legacy and layout, the Dix Motley Thomas Estate invites a range of inspired futures:
Boutique/Event Venue:
- With three (3) structures and open land, the Estate invites creative development. Potentially host intimate weddings, retreats or heritage gatherings beneath 200+-year-old trees, convert the cottage into guest quarters, and let the carriage house echo with new purpose—an art gallery, writers’ studio, or museum annex.
Heritage Bed & Breakfast or Retreat:
- With the proximity to Danville, the estate is perfectly positioned to receive guest seeking quiet reflections, historic charm and storied destination, or simply the close proximity to Danville’s growing attractions. The lot division may allow for independent cottage lodging with separate access.
Private Family Estate:
- Return it to its original calling: a multi-generational homestead with room to grow; particularly in light of Virginia’s new agriculture incentives. The rich land, greenhouse structure and the layers of history—it’s all here.
Educational or Cultural Sanctuary:
- A rare opportunity for a nonprofit, arts organization, or heritage trust to restore and preserve a chapter of Southern architectural and agrarian life. Adaptively reuse the cottage and carriage house for art residencies, history programs, or nonprofit headquarters. The architecture and legacy offer mission-aligned inspiration.
PLEASE NOTE THIS IS A PRIVATE CALL FOR OFFERS:
We welcome respectful and serious inquiries from those who recognize the unique opportunity this historic estate represents; whether preservation-minded individuals, institutions, or visionary developers.
To inquire or schedule a showing or interior photos:
Email or telephone Malcolm E. Green, Sr. at malcolmc03077@yahoo.com or via 434.21.2243.
This is an owner-directed private offering. Seller reserves the right to accept or reject any qualified offers.
|
| Last Updated: January 17, 2026 |
| All information deemed reliable but not guaranteed and should be independently verified. |
|
 |
| |
 |
|
|